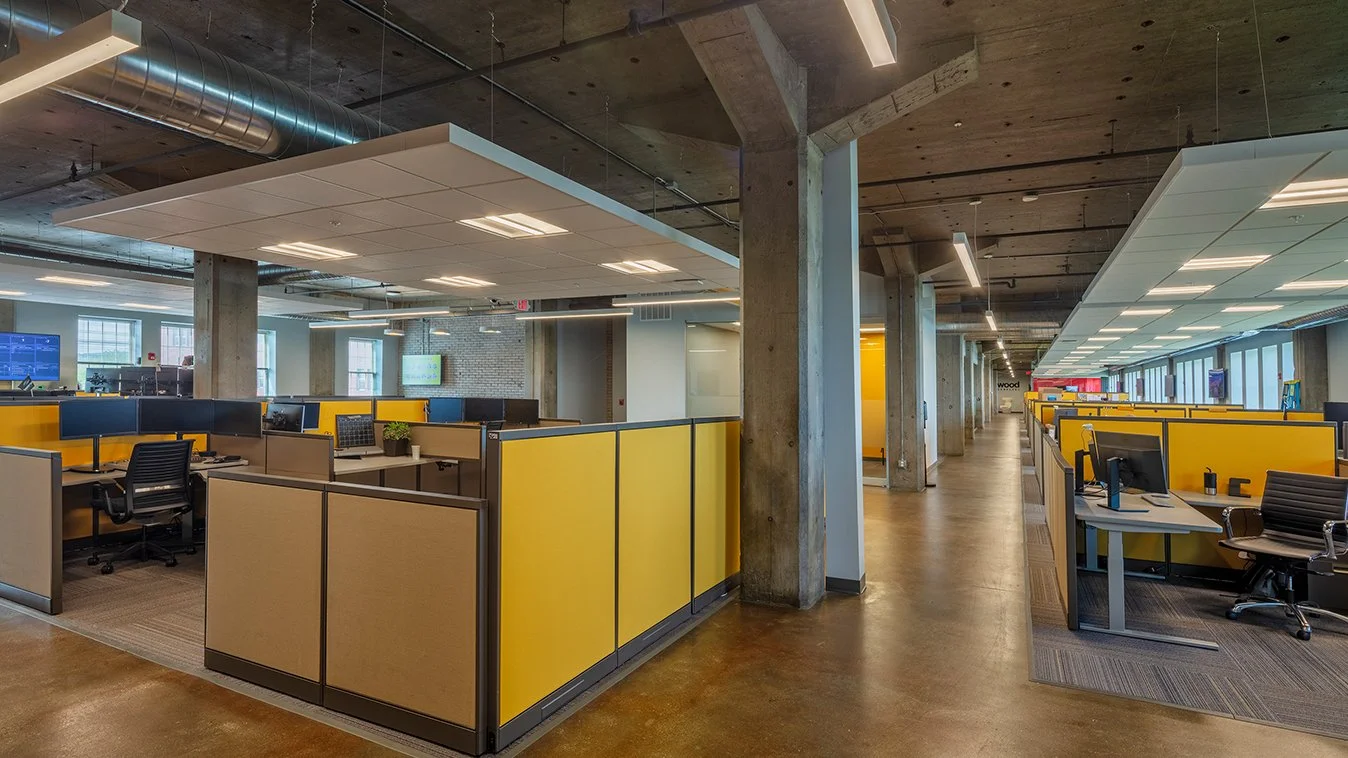USHERWOOD OFFICE TECHNOLOGY CORPORATE OFFICE RENOVATION, Syracuse, NY
Project Overview
The Usherwood Technology project was a 4,000 SF corporate office renovation combining several departments in one space. This was a design-build project in which we worked hand-in-hand with the tenant, building owner, and contractor throughout the construction process. NKB began this project under contract with the building owner of the historic Rockwest Center to complete the permit set of drawings to present to the City of Syracuse for approval. We then transitioned to working directly for the tenant, Usherwood Office Technology, to specify materials and finishes, as wel as select their lighting and appliances. NKB also worked with multiple furniture vendors to lay out work areas, select furniture pieces, and coordinate power/date locations. NKB’s interior designers also worked within corporate branding guidelines to create a color and finish package that was a seamless representation of the brand in the built environment using the exposed concrete structure, stainless steel, glass, light woods and pops of color combined to create a lived-in, “techie” look.
Services
Architecture
Interior Design
Client
Usherwood Office Technology
Key Project Elements
Branded Corporate Office Renovation
Custom Millwork & Detailing
Furniture Coordination
FF&E Selection/Procurement
Permit Coordination






